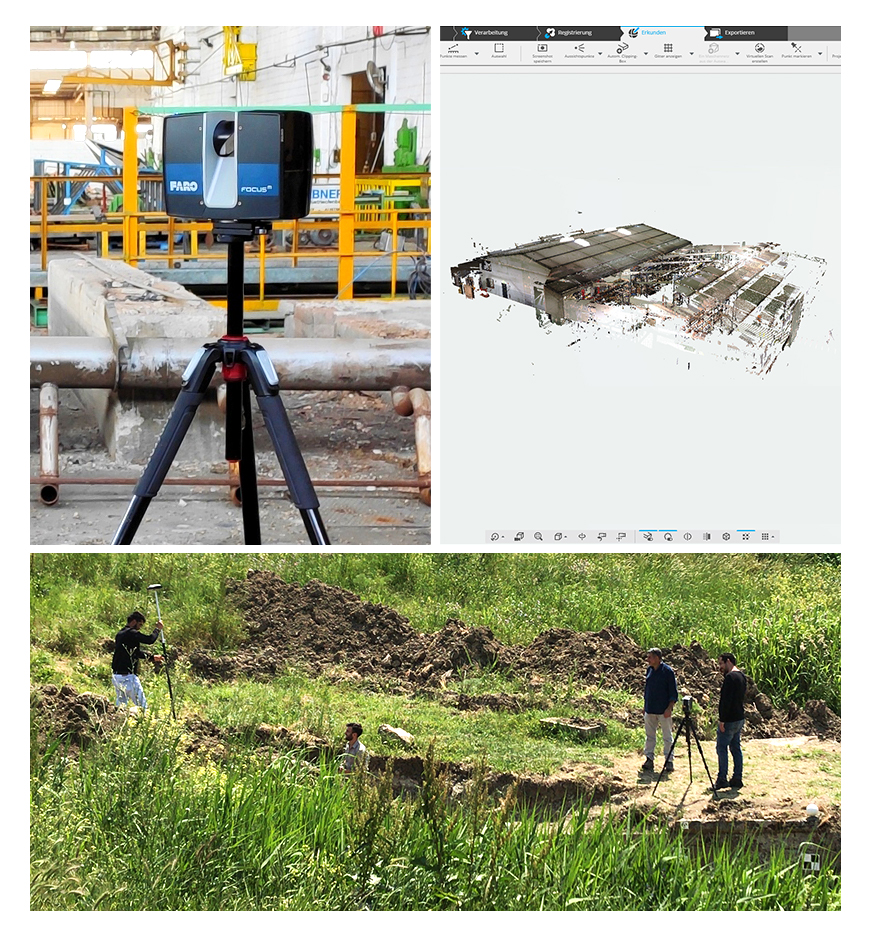3D modelling and facade survey
Surveying and 3D modelling practices
In the architectural and engineering applications, the survey works are prepared in 3D if needed. From the frontal purchases to the interior, the roof systems to the restoration works, the drawings are carried out and modeled by surveying them to the smallest detail in the application areas and get int his way a basement work for the projects.
In addition, 3D scanning works are carried out with laser scanner in various engineering structures such as historical buildings or bridges, viaducts and dams.
• Facade surveying
• Interior surveying
• Surveying on restoration
• 3D Laser scanning


